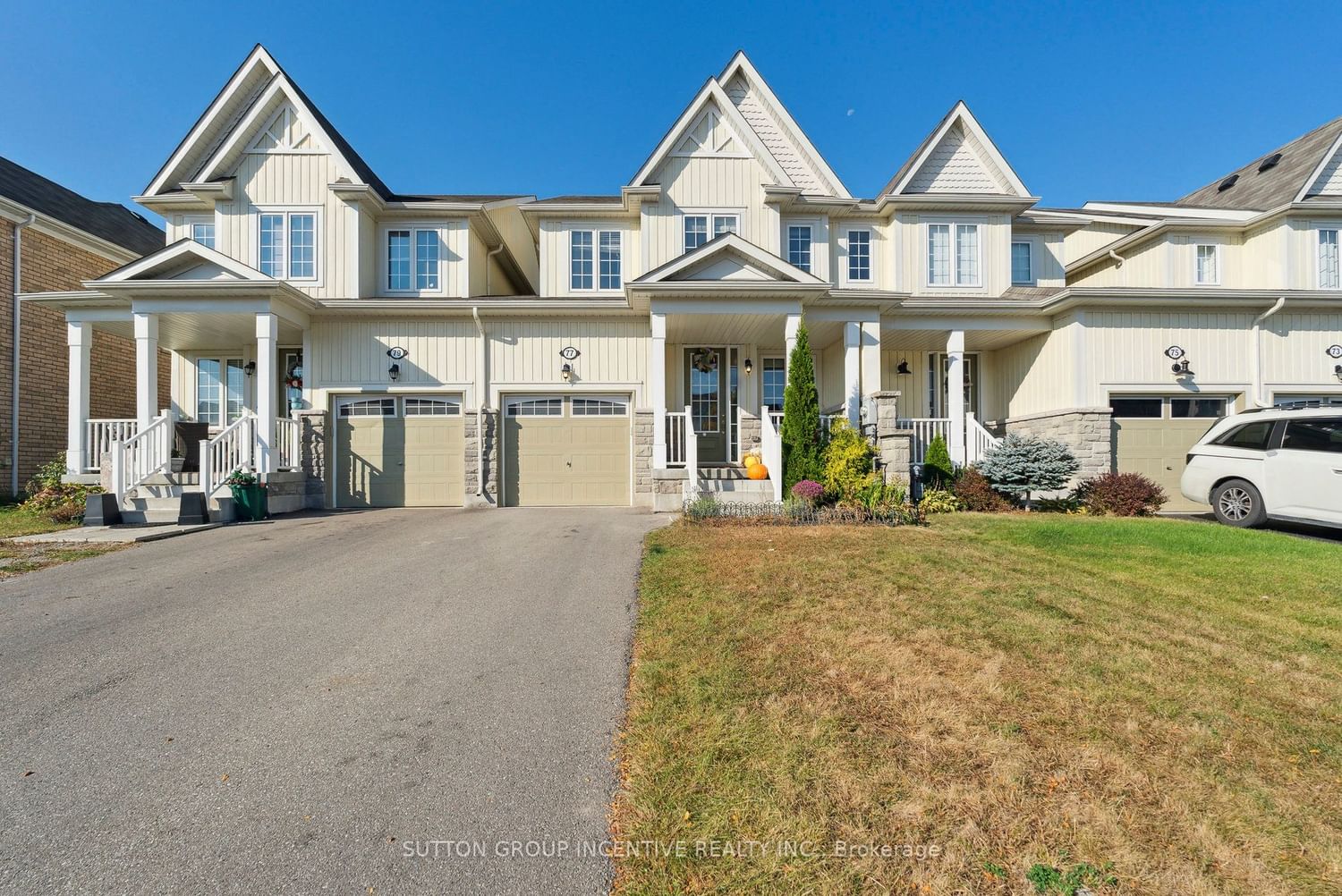$700,000
$***,***
3-Bed
3-Bath
1500-2000 Sq. ft
Listed on 10/6/23
Listed by SUTTON GROUP INCENTIVE REALTY INC.
Like New Executive Townhome Built by Zancor Homes * Appoximately 1600Sqft (Per Builder's Floorplan) Of Well Laid Out Living Space * Thousands In Upgrades * Main Floor Features Powder Room, 9Ft Ceilings, Hardwood Floors, Potlights, Stained Oak Staircase With Square Posts & Pickets * Kitchen Features White Oak Cabinets With Upgraded Deep Uppers & Gable For French Door Counter Depth Fridge Plus A Flush Breakfast Bar With Built-In Power Outlet * Backyard Features Privacy Fencing & Garden Shed * Garage Has Access Doors to Home & Yard and Also Comes With An EV Outlet & An Automatic Door Opener * Upstairs Features Three Great Sized Bedrooms & Full Size Laundry Room * Primary Bedroom Has a Spa-Like Ensuite with Soaker Tub & Separate Shower * Large Windows and Plenty Of Natural Light Throughout the Home * Shows Well * All Decor Choices & Upgrades Were Meticulously Chosen
Built-In Microwave, Bosch Dishwasher * Carrier Ac * Upgraded Larger Window In Basement * Long Driveway * No Sidewalk * Gas Line For Bbq * 8Ft Entry Door * Buyer To Verify All Info Including Lot Dimensions, Square Footage, Taxes, Room Sizes
To view this property's sale price history please sign in or register
| List Date | List Price | Last Status | Sold Date | Sold Price | Days on Market |
|---|---|---|---|---|---|
| XXX | XXX | XXX | XXX | XXX | XXX |
| XXX | XXX | XXX | XXX | XXX | XXX |
Rental history for 77 Blanchard Crescent
N7062272
Att/Row/Twnhouse, 2-Storey
1500-2000
7
3
3
1
Built-In
3
6-15
Central Air
Full, Unfinished
Y
Brick, Vinyl Siding
Forced Air
N
$2,265.50 (2023)
114.86x22.97 (Feet)
